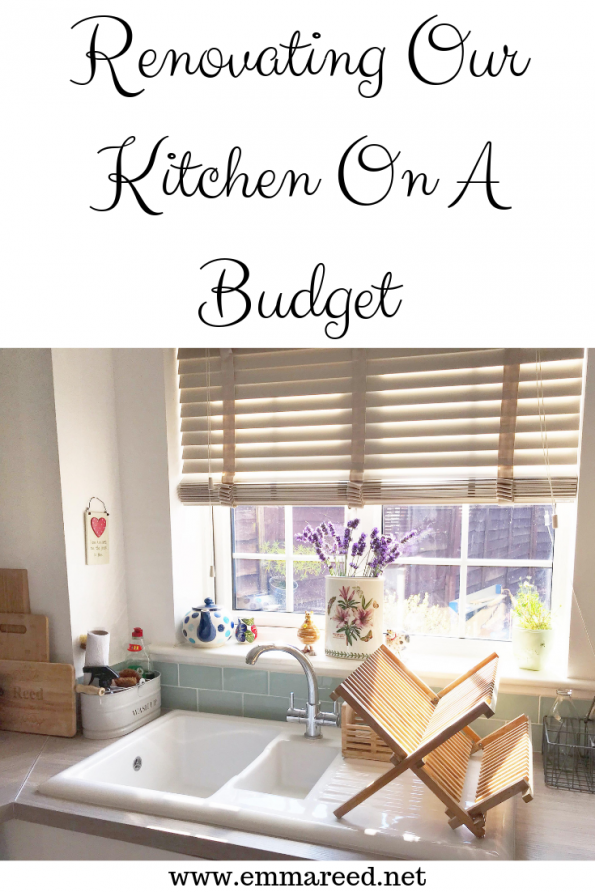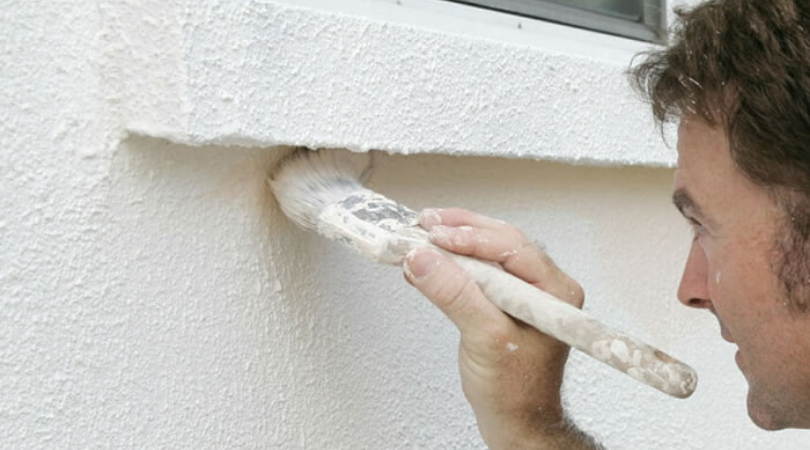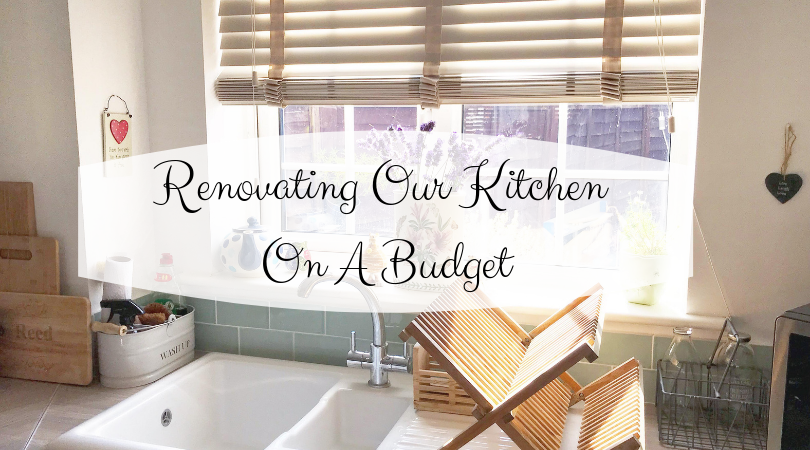
Renovating Our Kitchen On A Budget

*Collaborative Post
When we made the decision to renovate our kitchen we always knew we wanted to do it on a budget and to do most of it ourselves. Yes, it can be really easy to walk into a showroom, pick an entirely new kitchen design and get a team in to do this but the costs can be pretty steep and when you already have items that can be reused, it seems such a waste to rip it all out to start again, and so, our long yet rewarding project began back in October and even though we still have a few ideas left to implement, most of the change is now done and it’s come such a long way from the dark and dingy kitchen we once had.
How We Have Been Renovating Our Kitchen On A Budget…
What Was It Like Before?
Our kitchen is a kitchen/diner which has always meant that it has been a tricky room to make work for us. It wasn’t too bad when we purchased it as a couple but when you start to add little people into the mix you quickly run out of space, realise that there isn’t enough storage and that the area just no longer works.
The kitchen has always been dark. With dark blinds, a dark floor, dark worktops plus splashback, it just didn’t ‘do’ it for me. Oh, we had always planned on doing something with it but as the years went past we just ended up living with it. We did manage to add a very small area of worktop to extend the limited workspace we had but even that didn’t match up properly and looked awful but needs must and at the time our money was very tight, so this was a real kitchen on a budget that stuck with us for far too long.

The Plans
We did actually get somebody to come up with some plans for our kitchen and if we had the money they would have been fantastic but when you start to look into knocking down walls, adding a door and moving wires, well, it all becomes a bit too specialised so we went back to plan a which was Emma’s way! My focus was on adding more cupboard space, creating a light and airy feel, freshening it all up with white paint and new tiles as well as rehoming the oven to a safer location (toddler wise). The overall look I wanted was country cottage. It needed to be achievable by us and my DIY saviour Dad so it had to be simple yet effective.
A Lick Of Paint Makes All The Difference
It is amazing how much you can transform a room with a lick of paint and this is how we started. I needed a blank canvas, I needed light and white was the way to go to achieve this. When we moved in the entire room was magnolia but I had this fun idea that the dining area should be green and the kitchen area should be yellow so we went ahead and did this within the first few months of buying the house. After years of use, it began to look dull, dark, grubby and outdated. As soon as we painted the room white it felt huge! The light bounced off of the walls and I felt I could plan it all so much better with this new look.
Tip: go to a trade paint supplier and speak to them about your needs. We were told that places like Homebase sell paint that is very thin as it is for your amateur decorator so even though it is easy to paint on it may need more coats and may not last as well. Their paint is thicker and is actually more wearing. We also chose a paint that is wipe clean and very durable so it lasts over the years with 2 busy boys around.
Getting The Floor Right
Wow, choosing flooring is hard, isn’t it? And tough when you are renovating a kitchen on a budget. We’d gone dark in the past which is great for hiding marks and stains but it also makes the room look smaller. I love real wood floors but we had that in our living room and hallway and I didn’t want the entire house to look the same. I also love stone floors, that country cottage feel, that cool feel underfoot in the summer months, but then with 2 children it wasn’t ideal and all I could imagine was bumped heads, broken crockery and it being too chilly in winter. So, after many many hours of googling floor types and ordering samples (which are all the size of your hand!) to try and guess how an entire floor may look, we eventually agreed on a light grey quikstep floor which is durable and warm.
This was a costly option but it is built to last and will save us having to replace it in a few years time.
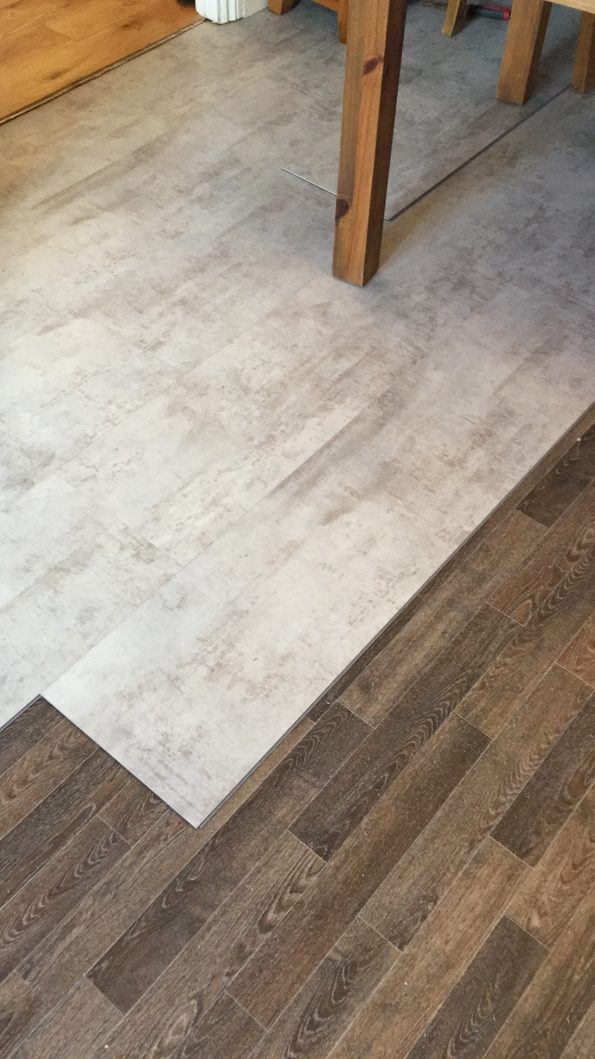
Lighting
Until you start looking, you have no idea how many options are available to you and as lighting is such an important factor, I knew ours had to be changed. I loved the idea of having hanging lights over our dining table and then something different for the kitchen just to distinguish between the two areas and their use. LED Pendant lighting for your home has become extremely popular and I love the classy look it brings. Unfortunately, we couldn’t make 3 work like I had originally planned due to space and electrician costs so we opted for one large pendant light over the centre of our dining table. In the kitchen, we chose simple spotlights which can be moved to increase the light where we needed it.
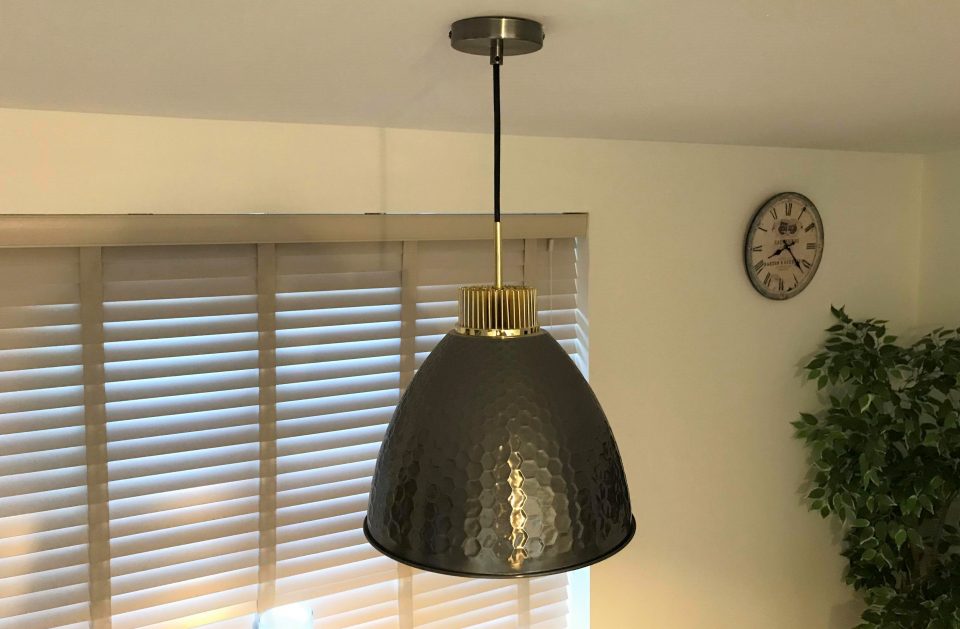
Blinds
To maximise on the light we decided to do away with our old dark blinds and replace them with stunning wooden ones from Make My Blinds. Due to my job, I was fortunate enough to be asked to review these blinds for the company and I am over the moon with them.

Adding Storage
This was the biggie but when you are working with such a small space, it can be difficult to make the right decisions. The market is flooded with clever cupboard hacks, with sleek sliding doors, deep drawers, all in one units etc. and I have walked around many a DIY store feeling overwhelmed and confused (as well as blown away by some of the prices!) It is easy to fall in love with so much but thinking about what will work for you without having that expert opinion can be tough. We were already keeping most of our old cupboards but made a few clever decisions to help us out. For starters, we swapped the cupboard under the sink for a longer one as there was hidden wasted space which my Dad pointed out to us. We then moved our oven from under the hob and bought a large unit to house this, along with 3 more cupboards. In place of where the oven was, we have added another large cupboard that will eventually have baskets for pots and pans. We then put another large unit to house the fridge and we are going to build a cupboard above this to provide more storage space. It hasn’t been a huge change but it has meant that we have been able to rearrange our items, place these in better locations and organise our workspace so that it flows and works for us as a family.
The DIY cabinets are a very basic white sold by B&Q which we found offered some of the best prices– perfect for a kitchen on a budget.
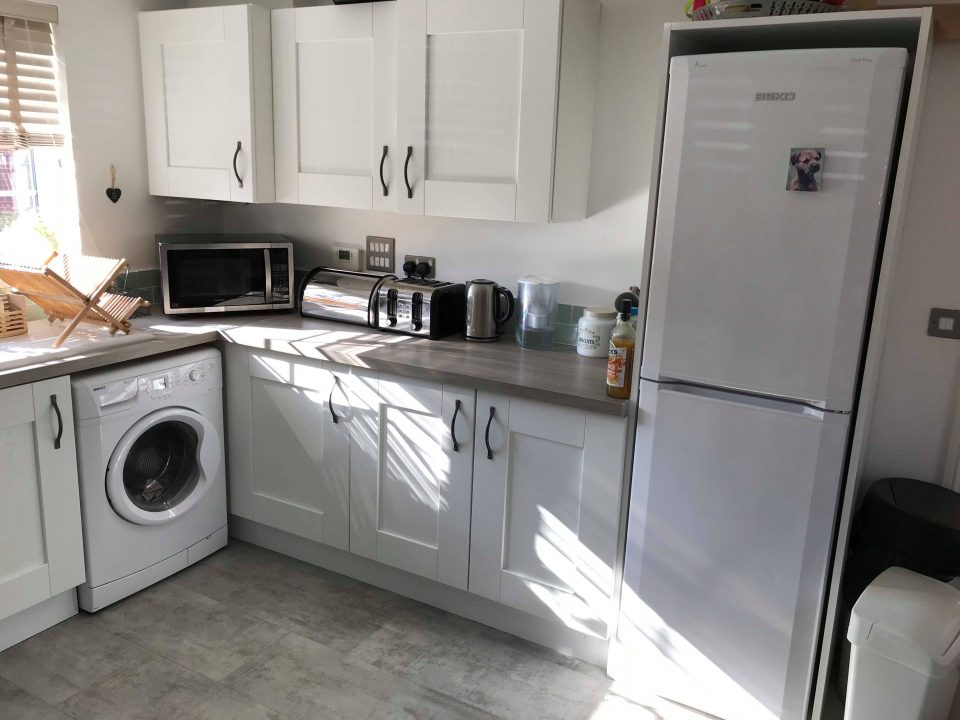
Quick Refresh
When you’re on a tight budget, one very simple way of updating your kitchen is by changing your cupboard doors. We did have white doors and yes, we went for white again, but I wanted something new, I wanted something more to my taste and as they didn’t come with the handles it meant that I was free to choose those to my liking too (after many hours umming and ahhing over the hundreds of styles as well as comparing prices) Just doing this has made a big difference to how our kitchen looks and feels.
Worktops
I had my heart set on real oak worktops but after a lot of debate, my husband made me realise that the upkeep just wasn’t going to happen with us being so busy and I knew I’d be the one who’d end up leaving a watermark or scratching it and then I’d never hear the end of it! We looked at so many choices online and in stores and I think this is probably one of the biggest decisions because it can make or break the entire look. When we finally chose what we thought was the perfect worktop (thanks to my father in law having a trade account with a particular company, helping us out with costs there too) however, it arrived and it just wasn’t. It was ok, yes, but I couldn’t live with ok. It had to be right, so we reluctantly went back into the store and came away with a worktop that we both loved.

New Sink
We live in an extremely hard water area and due to this, we have issues with marks on items such as our taps, sink, shower, tiles etc. Not to mention the damage it has caused to our kettles over the years! So, a new sink was a must but again decisions, decisions. I love the look of a Belfast sink but after some weighing up we realised that we would lose too much of our cupboard underneath and I didn’t like the idea of living without a proper draining board. So I found a compromise in this ceramic white sink that is very similar to a Belfast one but not quite as low and it, of course, has a draining board.
I found this on eBay to keep costs down as much as possible along with the tap.
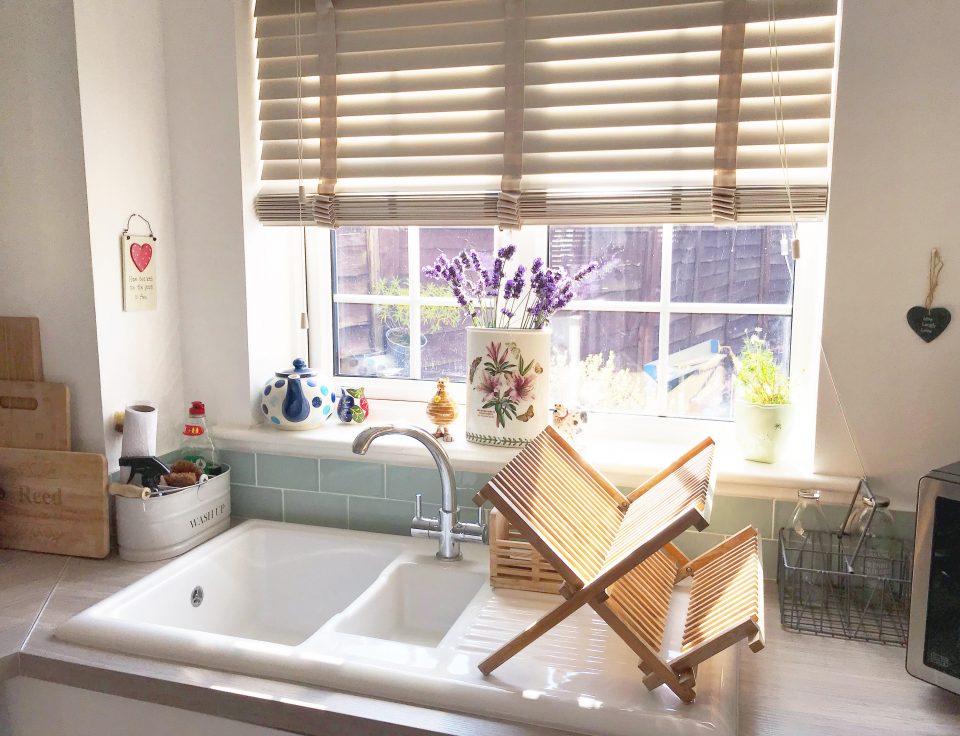
Tiles
I love what I describe of as country cottage greens and when I spotted the Laura Ashley tiles in Homebase I knew I had to have them. Now, these weren’t a cheap option, but as we only needed 4 packs, we decided to go for it. Is it ok to say you are in love with tiles? Because I truly am! They work so well with the grey/brown tones of the worktop and next to our white ceramic sink. They just make my kitchen feel like it really is out in the countryside.

All That Is Left…
And so we are very almost finished making our new wonderful kitchen on a budget (I’m not counting up the months it’s taken!) My reclaimed wood to make shelves has just arrived so that is my Dad’s next task (thanks Dad!), then we need to fix our new bins into their cupboard, add a couple more cupboards on top of the large units and, er, I may have come up with a little idea which may involve wood panels on the wall in the dining room area, but that is still to be discussed… I’m sure my powers of persuasion will make hubby realise how amazing this will look, just let me work on that one!
And one day I will be able to sit back and finally enjoy my renovated kitchen and feel proud that we did most of it ourselves and for a fraction of the cost.
Do you have any tips for renovating your kitchen on a budget? I’d love to hear them.

*This is a collaborative post. For further information please refer to my disclosure page.
Pin for later:
